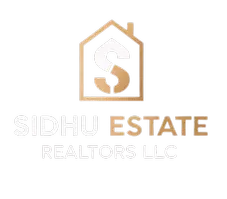Bought with Jacqueline Gutierrez Lyday
For more information regarding the value of a property, please contact us for a free consultation.
9639 N Willey CT Fresno, CA 93720
Want to know what your home might be worth? Contact us for a FREE valuation!

Our team is ready to help you sell your home for the highest possible price ASAP
Key Details
Sold Price $680,000
Property Type Single Family Home
Sub Type Single Family Home
Listing Status Sold
Purchase Type For Sale
Square Footage 3,596 sqft
Price per Sqft $189
MLS Listing ID ML82021110
Sold Date 10/06/25
Bedrooms 5
Full Baths 3
HOA Fees $75/mo
HOA Y/N 1
Year Built 2001
Lot Size 10,296 Sqft
Property Sub-Type Single Family Home
Property Description
Exquisite Granville home located in the private, gated community of Cantabria. This spacious home offers 3,596 sqft of living space with 5 bedrooms, 3 full bathrooms; plus an office/bonus room with built in cabinetry ideal for a home office. The primary suite is a true retreat with a balcony, dual walk-in closets and an expansive bathroom with soaking tub, shower stall, and dual vanity/sinks. Two of the bedrooms are on the first floor, prefect for extended family or guests. Family gatherings and entertaining is a breeze with access to the patio area from both the formal living room and family room. Recent upgrades include new carpet and fresh paint. Attached, 3 car garage can easily service your parking and storage needs. This turnkey home blends comfort, convenience, and style. Conveniently located near Todd Beamer Park and in the coveted Clovis Unified School District.
Location
State CA
County Fresno
Building/Complex Name Cantabria
Zoning RS4
Rooms
Family Room Kitchen / Family Room Combo
Other Rooms Den / Study / Office, Office Area
Dining Room Dining Area in Living Room, Dining Bar, Eat in Kitchen
Kitchen Cooktop - Gas, Countertop - Solid Surface / Corian, Dishwasher, Exhaust Fan, Garbage Disposal, Island, Microwave, Oven - Built-In, Oven - Gas, Pantry
Interior
Heating Central Forced Air
Cooling Central AC, Multi-Zone
Flooring Carpet, Tile
Fireplaces Type Family Room
Laundry In Utility Room, Tub / Sink, Washer / Dryer
Exterior
Parking Features Attached Garage
Garage Spaces 3.0
Fence Wood
Utilities Available Public Utilities
Roof Type Clay,Concrete,Tile
Building
Story 2
Foundation Concrete Slab
Sewer Sewer Connected, Sewer in Street
Water Public
Level or Stories 2
Others
HOA Fee Include Common Area Electricity,Maintenance - Common Area,Maintenance - Road,Management Fee
Restrictions Parking Restrictions
Tax ID 568-290-05
Horse Property No
Special Listing Condition Not Applicable
Read Less

© 2025 MLSListings Inc. All rights reserved.
GET MORE INFORMATION




